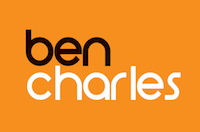
Dickens Wynd, Merryoaks, Durham, DH1
£385,000
Full Description
We are delighted to offer for sale this four bedroomed detached family property benefitting from gas fired central heating and double glazing.
The property has an attractive floor plan comprising to the ground floor: Entrance porch, cloakroom/WC, living room, dining room, conservatory, modern fitted kitchen and rear entrance. To the first floor there are four double bedrooms, the master with en-suite shower room, and a separate family shower room. Externally there are gardens to the front, side and rear, and a driveway to front providing parking leading to the single garage.
Dickens Wynd is well positioned within the well established and ever popular area of Merryoaks which lies just over 1 mile from Durham City Centre where there are comprehensive shopping and recreational facilities and amenities available. It is adjacent to the A167 Highway which provides good road links to both North and South and within easy reach of the Durham Johnston School, St Margaret's School, Nevilles Cross School and the Girl's High School.
| Entrance Porch | 5'3" x 6' (1.6m x 1.83m). Double glazed door to front and double glazed windows to front and side. |
| Cloakroom/WC | 5'11" x 3'11" (1.8m x 1.2m). Low level WC, wash hand basin, extractor fan and radiator. |
| Living Room | 16'2" x 11'4" (4.93m x 3.45m). Double glazed window to front, fireplace with gas fire and radiator. |
| Dining Room | 9'10" x 11'4" (3m x 3.45m). Radiator and double glazed patio doors leading to conservatory. |
| Conservatory | 10'2" x 9'5" (3.1m x 2.87m). Double glazed windows to rear and sides and double glazed French doors leading to rear garden. |
| Kitchen | 10'9" x 10'11" (3.28m x 3.33m). Fitted wall and base units with coordinating work surfaces, single drainer sink unit, integrated electric oven, integrated gas hob, extractor hood, partially tiled walls, wall mounted boiler, integrated dishwasher, integrated washer/dryer, integrated fridge freezer, radiator and double glazed window to rear. |
| Rear Entrance | 4'8" x 3'10" (1.42m x 1.17m). Double glazed door to rear. |
| Landing | Access to lit and partially boarded roof space via ladder. |
| Master Bedroom | 12'3" x 11'7" (3.73m x 3.53m). Double glazed window to front and radiator. |
| En-Suite Shower Room | 5'4" x 5'10" (1.63m x 1.78m). White three piece suite comprising step in shower cubicle, wash hand basin in vanity unit, low level WC, partially tiled walls, tiled floor, heated towel rail and extractor fan. |
| Bedroom Two | 11'6" x 11'11" (3.5m x 3.63m). Double glazed window to front and radiator. |
| Bedroom Three | 10' x 8'11" (3.05m x 2.72m). Double glazed window to rear and radiator. |
| Bedroom Four | 9'5" x 8'7" (2.87m x 2.62m). Double glazed window to rear, fitted wardrobes and radiator. |
| Shower Room | 5'5" x 7'1" (1.65m x 2.16m). White three piece suite comprising pedestal wash hand basin, step in shower cubicle, low level WC, tiled walls, tiled floor, heated towel rail and double glazed window to rear. |
| Front Garden | Laid to lawn with planted borders and block paved driveway. |
| Rear Garden | Laid to lawn with planted borders, fenced boundaries and gated access to both sides. |
| Garage | Light and power points, remote controlled door. |
| EPC Rating | D |
Features
- SPACIOUS
- MUST VIEW
- CONVENIENT LOCATION
Contact Us
Ben Charles Estate Agent96 Claypath, Durham
County Durham
DH1 4RG
T: 0191 383 0011
E: durham@bencharles.co.uk