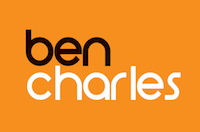
The Sanderson, Chester Low Road, Finchale, DH1
£379,995
Full Description
The Sanderson has 1412 sq ft of living space across two floors, as well as an integral garage.
Downstairs the lounge is to the front of the property. The kitchen/dining/family spans the width of the back of the property, featuring bi-fold doors to the garden. The kitchen includes an island unit and links to a utility room with a cloakroom toilet and external door. There is a storage cupboard.
Upstairs there are three double bedrooms with space for integrated wardrobes, one single bedroom and a main bathroom with white sanitaryware, a walk-in shower and a separate bath. The master bedroom is generously sized with an en-suite that includes a walk in shower.
Externally there is a block paved driveway at the front, and the back garden comes fully turfed with a paved patio area, fencing and access gate.
The images shown are for illustration purposes only. Properties may be built handed (mirror image). Many of Story Homes properties are detached and feature south-facing gardens and garage or driveway parking. All homes are freehold and some can be purchased by using schemes such as Help to Buy: Equity Loan, Part Exchange or Home Move. External materials, landscaping, open spaces and garage positions (where provided) may vary throughout the development. Please ask us for further information.
| Entrance Hallway | |
| Living Room | 11'10" x 14'10" (3.6m x 4.52m). |
| Dining/Family Area | 14'4" x 10' (4.37m x 3.05m). |
| Kitchen | 10'8" x 12'7" (3.25m x 3.84m). |
| Utility Room | |
| Cloakroom/WC | |
| Landing | |
| Master Bedroom | 11'5" x 15'1" (3.48m x 4.6m). |
| En-Suite | |
| Bedroom Two | 9'2" x 13'10" (2.8m x 4.22m). |
| Bedroom Three | 9'2" x 13'7" (2.8m x 4.14m). |
| Bedroom Four | 7'9" x 9'11" (2.36m x 3.02m). |
| Bathroom | |
| Front & Rear Gardens | |
| Garage | |
Features
- Kitchen/dining/family area with island unit
- Bi-fold doors to the patio
- Choice of contemporary or traditional kitchen
- Master bedroom with en-suite
- Family bathroom with separate shower
- Waterfall shower
- Porcelanosa tiles
- Large block paved driveway
- Turfed front and rear garden
- Exclusive development
Contact Us
Ben Charles Estate Agent96 Claypath, Durham
County Durham
DH1 4RG
T: 0191 383 0011
E: durham@bencharles.co.uk