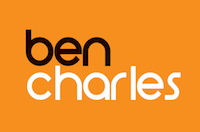
Leyland Close, Bowburn, Durham, DH6
£200,000
Full Description
Ben Charles are delighted to offer this extended three bedroom, semi detached house to the market. The accommodation briefly comprises to the ground floor: Entrance porch, entrance hallway, open plan living/dining room and extended kitchen breakfast room. To the first floor are three well proportioned bedrooms and a bathroom. Externally there are gardens to front, side and rear which includes extensive parking and a detached former garage which is converted into an additional reception space including seating area, study space and bar.
Leyland Close is located within a quiet development on the outskirts of Bowburn within comfortable walking distance of a wide selection of local amenities. A more comprehensive range of professional, recreational and retail services can be accessed in nearby historic Durham City.
The area is serviced by excellent transportation links enabling prospective purchasers to commute with ease to any of the Regional centres.
Early viewing is recommended on this unique family home.
| Entrance Porch | 4'2" x 5'7" (1.27m x 1.7m). Double glazed door to front, double glazed window to each side and tiled floor. |
| Entrance Hallway | Double glazed entrance door, staircase to first floor and radiator. |
| Living/Dining Room | 22'6" x 13'10" (max) (6.86m x 4.22m (max)). Double glazed window to front, television point and two radiators. |
| Kitchen Breakfast Room | 19'8" x 16'3" (max) (6m x 4.95m (max)). Fitted wall and base units with coordinating work surfaces, sink unit, integrated double oven, integrated gas hob, extractor hood, space for washing machine, integrated dishwasher, breakfast bar, two radiators, storage cupboard, double glazed window to rear, double glazed door to side and double glazed French doors leading to rear garden. |
| Landing | Double glazed window to side and access to boarded roof space via ladder which houses boiler and boasts light and power. |
| Master Bedroom | 12'3" x 9'9" (3.73m x 2.97m). Double glazed window to front, fitted wardrobes, fitted drawers and radiator. |
| Bedroom Two | 10' x 9'10" (max) (3.05m x 3m (max)). Double glazed window to rear, fitted wardrobes, fitted drawers, bedside cabinets and radiator. |
| Bedroom Three | 9'2" x 6'9" (max) (2.8m x 2.06m (max)). Double glazed window to front, fitted wardrobes, storage cupboard and radiator. |
| Bathroom | 5'4" x 8'1" (1.63m x 2.46m). White three piece suite comprising panelled bath with shower over, wash hand basin and low level WC in vanity unit, tiled walls, tiled floor, heated towel rail, double glazed window to rear and extractor fan. |
| Front & Side Gardens | Lawned area and gated access leading to extensive block paved parking to side and rear. |
| Rear Garden | Lawned area, paved patio, external power point, shed, outside lighting, fenced and walled boundaries. |
| Converted Garage | Detached with tiled floor, wall heater, remote controlled roller door leading to double glazed door, additional double glazed door to side, two loft hatches, fitted wall and base units with coordinating work surfaces, integrated dishwasher, wine fridge, single drainer sink unit, bar and fitted seating. |
| EPC Rating | C |
Features
- EXTENDED
- WELL PRESENTED
- CONVERTED GARAGE
Contact Us
Ben Charles Estate Agent96 Claypath, Durham
County Durham
DH1 4RG
T: 0191 383 0011
E: durham@bencharles.co.uk